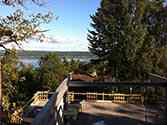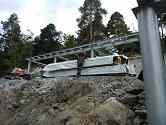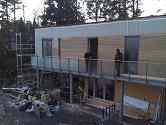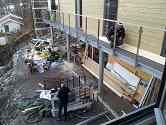Family home Hovdensveien/Nesoddtangen, at a fjord near Oslo, Norway
- Contracted work: Design, manufacture and installation of:
- steel frames with poles constructed to support a wooden home built on top,
- steel balcony frame and glass balustrade,
- interior steel stairs
Customer: a home owner
Architects: Mikołajski & Wiese Sp. z o.o, Krakow
Year: 2014









